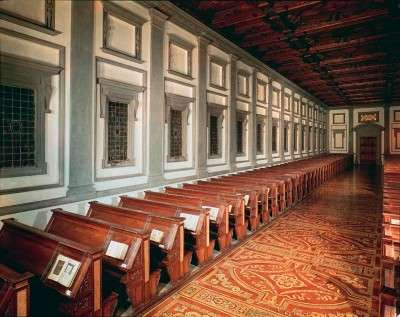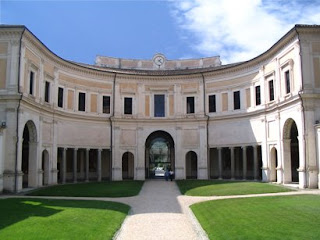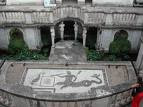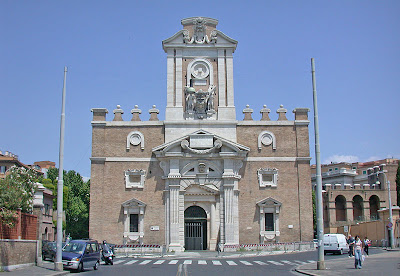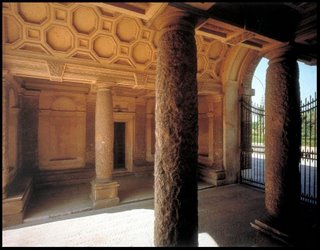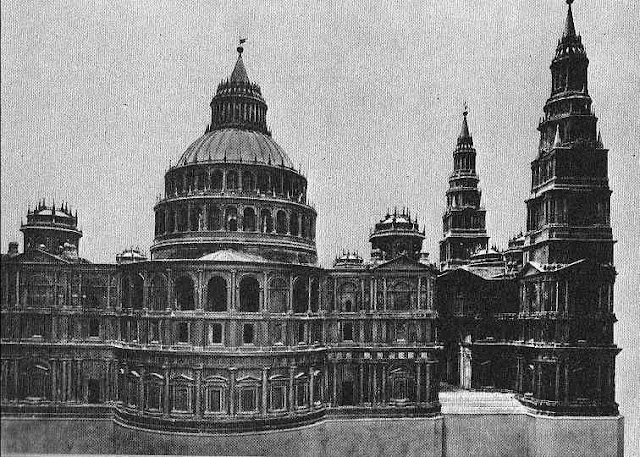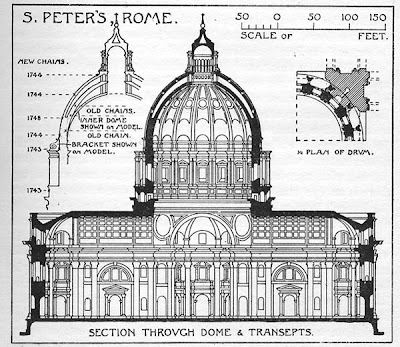
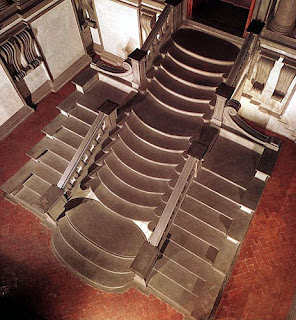
Commissioned by Medici Pope Leo X, Michelangelo worked on the Laurentian Library in 1525. While the New Sacristy was a transitional project in Michelangelo's architectural career, the Laurentian Library could be seen as a more successful venture into Mannerism. Michelangelo had consciously moved away from the proportional rules of Vitruvian theories; his motivation was not in perfecting old traditions, but in exploring new ones. His architecture is based on anatomy and the concept of living organisms, a radical departure from static to dynamic and plastic. The vestibule features
-recessed columns impossibly supported on brackets
-columns and brackets are not located on the same plane
-pilaster frames on tabernacles taper at the bottom and are topped with capitals that are too narrow
-sense of organic unity and 3 dimensionality
-expressive, cascading stairs which seem to flow and spread on their descent
The stairway leads you up into the library, situated on higher ground to protect the collection from dampness and provide natural lighting. In the reading room, the ceiling is seemingly supported by wall pilasters and the windows are recessed with just a touch of flourish. Michelangelo contrasts the reading room (with its linearity, grace, and lightness) with the more sculptural staircase and vestibule. He is very interested in themes of compression and tension, the vestibule is animated, with remarks on the relationships between weight and support, while the reading room is a great relief of open space.
Although neither the New Sacristy or the Laurentian Library were completed by Michelangelo, they remain important milestones in architectural history.
