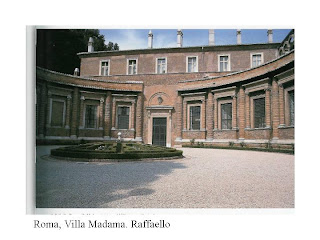Bramante, born in Urbino, was trained as a painter. After relocating to Milan, he soon found himself in the architectural world. Both Leonardo da Vinci and Bramante worked for the Sforza family, the former would influence Bramante.
 |
| Santa Maria presso San Satiro, Milan. |
Some of Bramante's important designs:
Milan
Santa Maria presso San Satiro, 1478
-known for its perspectival apse.
Santa Maria della Grazie, 1492
-featuring terra cotta decoration and Leonardo's Last Supper.
 |
| Tempietto, Rome. |
Rome
San Pietro in Montorio (Tempietto), 1502
-this served as a martyrium: featuring a centralized plan and the introduction of the balustrade and Albertian harmony.
Santa Maria della Pace, 1500
-unusual for having columns over voids, an example of Bramante's painterly approach.
Belvedere Court in the Vatican Palace, started 1505


San Pietro in Vaticano, 1506
-commissioned by Pope Julius II, this is a conflation of the centralized Greek cross plan (done under Bramante and Michelangelo) and the longitudinal basilica (by Sangallo, Raphael and Maderno).















































